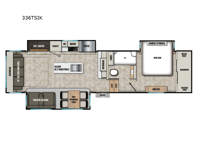Coachmen RV Chaparral 336TSIK Fifth Wheel For Sale
-

Coachmen RV Chaparral Mid-Profile fifth wheel 336TSIK highlights:
- Dual Opposing Slides
- Free-Spanning Table
- Bedroom Dresser
- Extra Deep Single Basin Sink
- Tri-Fold Sofa
Are you wanting to trade out your busy work weeks for relaxing vacations? This fifth wheel can give you just that! Once you arrive at your destination, set up the 16' power awning with LED lights and enjoy some fresh air before you unpack your bags. The chef can start lunch on the GE Profile 21" oven with a residential cooktop, and there is an island with two barstools if the little ones want to color while they wait on their food. This model also includes a large pantry plus extra counter space with overhead storage for dishes. Everyone can take turns cleaning up in the full bath that includes a spacious shower with a seat and a linen closet to keep clean towels close by. When it's time to call it a night, you'll enjoy the king bed slide out in the front bedroom, while your guests take the rear tri-fold hide-a-bed sofa!
Each Chaparral mid-profile fifth wheel by Coachmen is designed with residential features, loads of storage space, and roomy bedroom suites to make you feel right at home. The durable construction means you can enjoy your RV for years to come. There's 6X double Azdel aluminum cage sidewall system, Weather Shield+ technology, and Tri-Tex powder coated frame technology that will help extend your camping season. Each model includes a Winegard Air 360+ HDTV/radio dome antenna to help keep you connected as you camp, slow rise blackout roller night shades, a new 16 cu. ft. side-by-side stainless glass 12V refrigerator, and a modern electric fireplace to make your space cozy. There is also a large transom window in the kitchen, a modern high-rise faucet, LED motion sensor lights in the bathroom, plus a full-size shower with glass doors and a seat. Now that's what I call luxury! Choose a Chaparral fifth wheel today!
Have a question about this floorplan?Contact UsSpecifications
Sleeps 4 Slides 3 Length 37 ft Ext Width 8 ft Ext Height 12 ft 10 in Interior Color Shimmer, Slate Hitch Weight 1880 lbs GVWR 13500 lbs Dry Weight 10519 lbs Cargo Capacity 2981 lbs Fresh Water Capacity 48 gals Grey Water Capacity 90 gals Black Water Capacity 45 gals Tire Size 16" Available Beds King Refrigerator Type Side by Side Stainless Glass 12V Refrigerator Size 16 cu ft Cooktop Burners 3 Number of Awnings 1 Water Heater Type On Demand AC BTU 27000 btu TV Info LR 50" 4K Smart LED TV Awning Info 16' Electric with LED Light Strip Axle Count 2 Washer/Dryer Available Yes Shower Type Shower w/Seat Electrical Service 50 amp Similar Fifth Wheel Floorplans
We're sorry. We were unable to find any results for this page. Please give us a call for an up to date product list or try our Search and expand your criteria.
Carpenter's Campers is not responsible for any misprints, typos, or errors found in our website pages. Any price listed excludes sales tax, registration tags, and delivery fees. Manufacturer pictures, specifications, and features may be used in place of actual units on our lot. Please contact us @850-388-6745 for availability as our inventory changes rapidly. All calculated payments are an estimate only and do not constitute a commitment that financing or a specific interest rate or term is available.
Payments, rates, and amount financed are determined by credit history. Your actual payments may vary. Plus tax, title and license. See dealer for details.
Manufacturer and/or stock photographs may be used and may not be representative of the particular unit being viewed. Where an image has a stock image indicator, please confirm specific unit details with your dealer representative.

